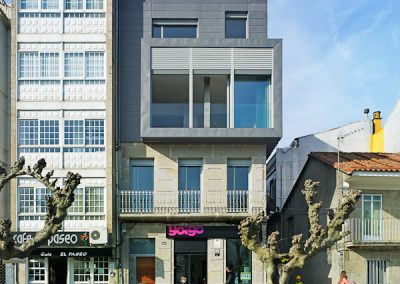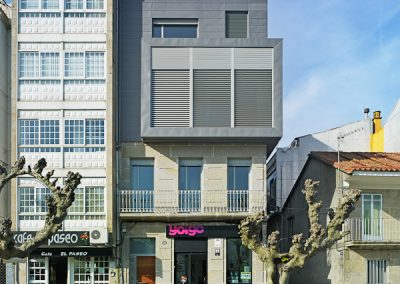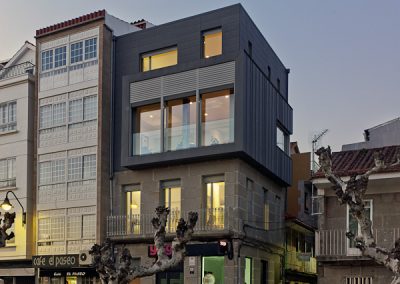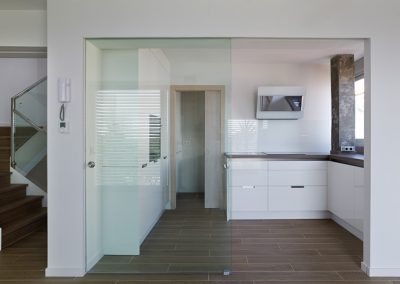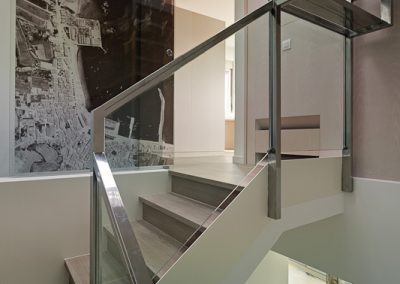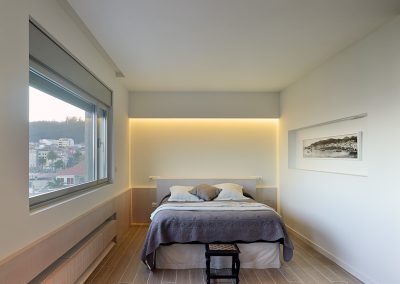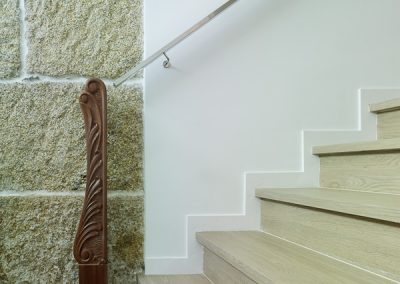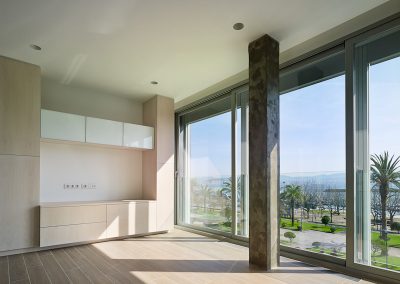Vivienda | House. Cangas
Cangas | Galicia | Spain- resumen
- abstract
- cliente | client
- comunicación | comunication
- premios | awards
- colaboradores | collaborators
La rehabilitación proyectada de esta vivienda en Cangas mantiene la ocupación sobre la parcela y la articulación en cuatro niveles de la edificación existente.
Plantas baja y primera
Estas plantas se corresponden con la edificación original de 1939 y delimitadas por muros de sillería de granito tostado, no sufren variación alguna en su perímetro y volumen. Sí se conservan y potencian todos sus elementos singulares, procediéndose tanto a la recuperación de la traza de los huecos de ventana ahora tapiados (fachada lateral a la Rúa Nova) como al diseño de unas nuevas carpinterías más acordes con la tipología edificatoria preexistente.Segunda planta
En la planta segunda, si bien por motivos de índole económica se conserva la actual estructura volada ejecutada en 1976, se actúa sobre este atípico añadido efectuando pequeños recortes en sus extremos, los cuales alivian la actual distorsión volumétrica y permiten, además, recuperar visualmente la continuidad vertical de la traza original del edificio.Tercera planta y cubierta
En la planta tercera se actúa reforzando esta idea de continuidad vertical, consolidando el perímetro de la planta en referencia a la traza de la edificación original y evitando, por consiguiente, tanto los actuales vuelos como la atípica terraza existente. Por último, el edificio se remata diseñando una nueva cubierta que, siguiendo las trazas habituales en el recinto histórico de la villa, se dispone con sus faldones paralelos a la línea de fachada correspondiente y se soluciona el muro medianero posterior tratándolo con el mismo material propuesto para las restantes fachadas del edificio.The designed rehabilitation for this home in Cangas keeps the existing building’s occupied space in the plot and the four level articulation.
Ground and first floor
First of all, these elements are from the original 1939’s building, demarcated by dark brown, granite dressed stone walls. Every specific element is being preserved and improved, recovering both the windows hole’s traces –now covered, side facade with Rúa Nova- as well as a new carpentry design more in tune with the pre-existent building typology.Second floor
Due to an economic reason, the projecting structure built in 1976 is being conserved with small cut outs on its edges which alleviate the current volumetric distortion. These also allow the visual recovery of the building’s original vertical continuity.Third floor and roof
On the third floor this vertical continuity is being reinforced with the consolidation of the floor’s perimeter referencing the original building’s design. This way, the current overhangs and the atypical current terrace can be avoided. Finally, the building is closed off with a new roof that follows the typical design of the historical area of the town. The roof’s gables are parallel to the correspondent facade. The back dividing wall is treated with the same material proposed for the remaining facades of the building.privado | private
Humberto y Charo
Segundo puesto trofeo internacional Archizinc. Selección internautas.
Fotógrafo: Hector Santos-Díez
Estructuras : Reboreda Ingeniería
Empresa constructora : Albalenería Pola

